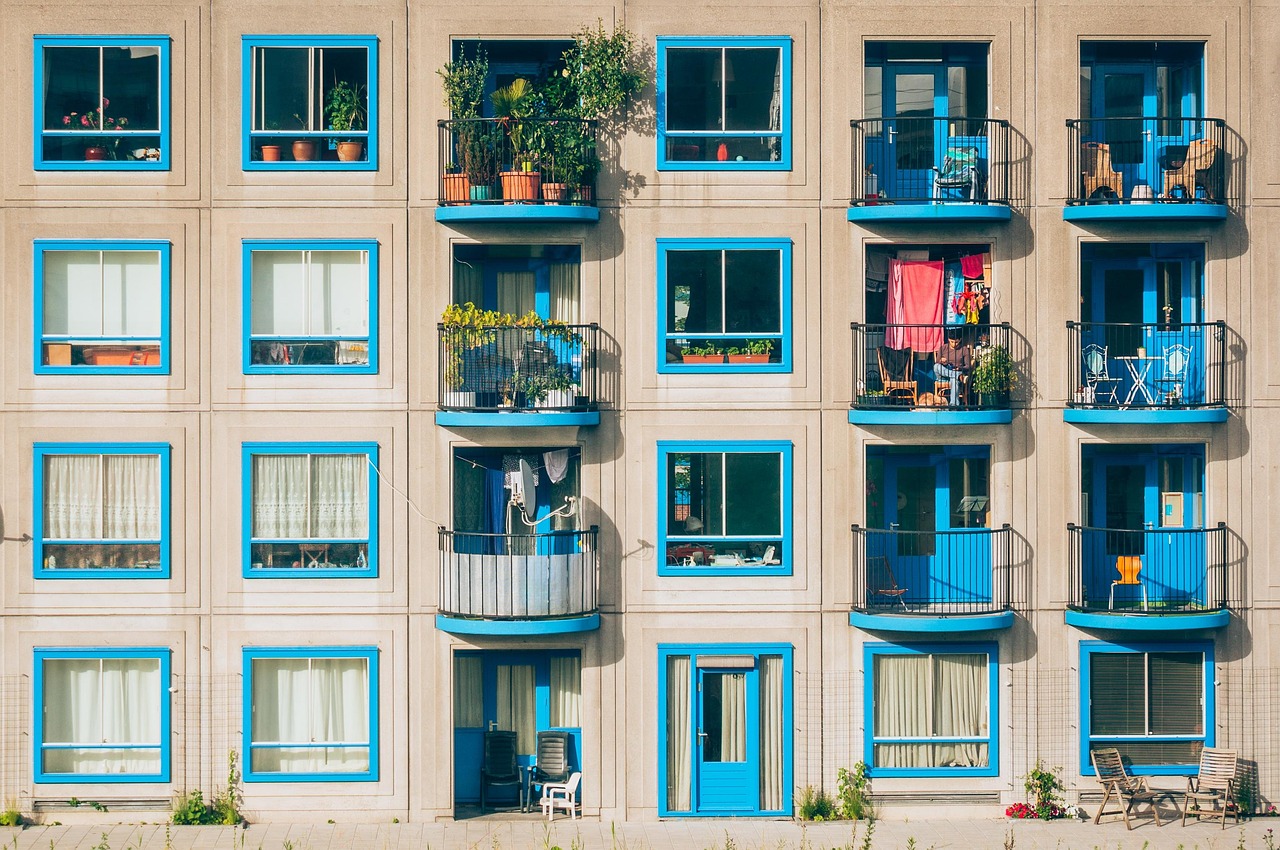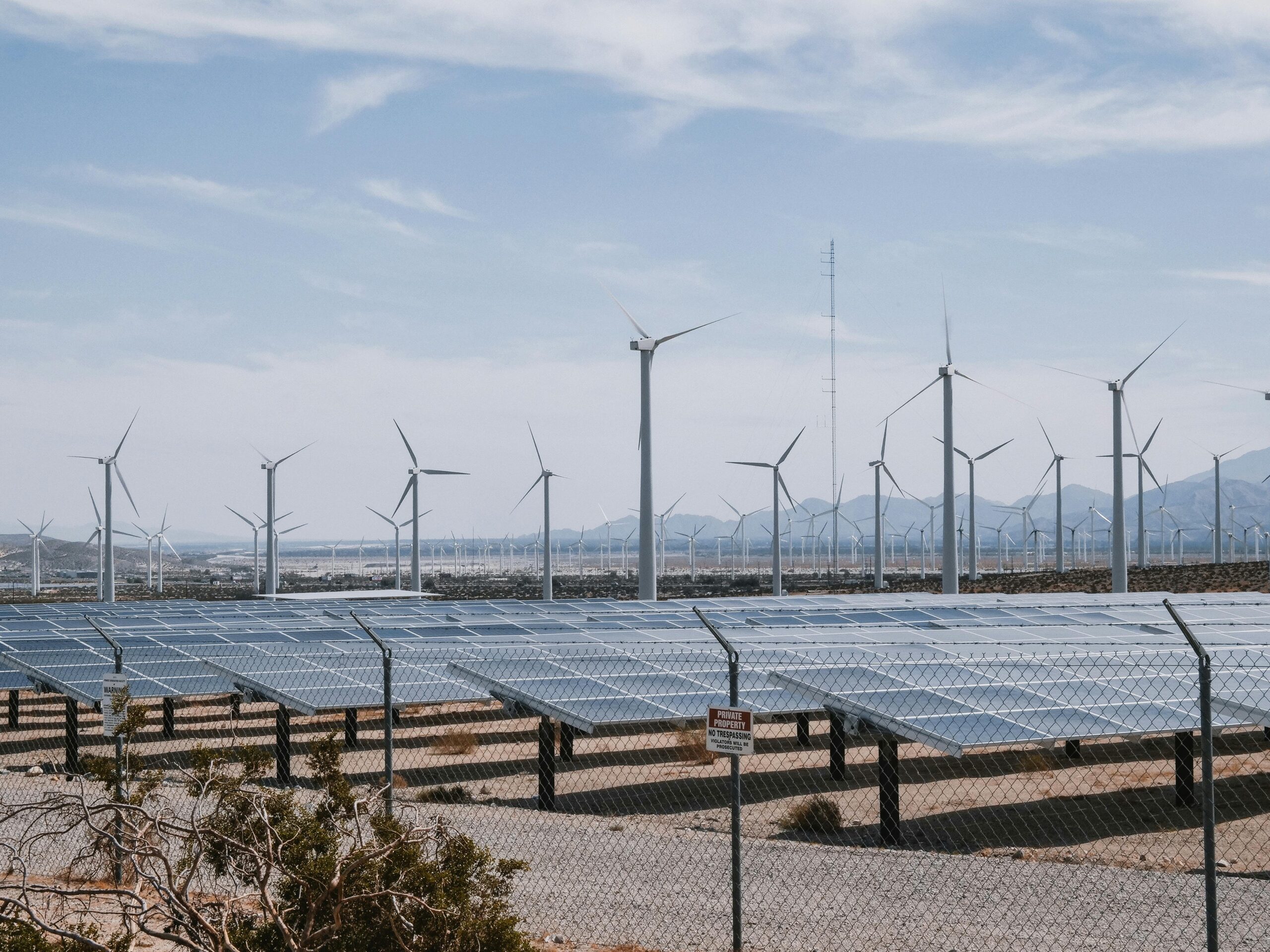The fusion of cultural heritage and sustainable design represents one of the most compelling challenges facing contemporary architecture. As we navigate climate change and environmental degradation, architects worldwide are rediscovering ancestral wisdom embedded in traditional building practices while reimagining them through innovative ecological frameworks.
This intersection of old and new isn’t merely nostalgic—it’s a pragmatic response to global environmental challenges. Indigenous communities and historical civilizations developed construction methods that harmonized with local climates, materials, and ecosystems over millennia. Modern eco-architecture increasingly recognizes these time-tested approaches as blueprints for sustainable living, proving that looking backward can propel us forward.
🏛️ The Wisdom Hidden in Vernacular Architecture
Vernacular architecture has always been inherently sustainable, born from necessity and local resource availability. Before industrialization enabled mass transportation of building materials, communities relied exclusively on what their environment provided—earth, stone, timber, bamboo, or reeds. This constraint bred innovation rather than limitation.
Traditional building techniques developed over generations reflect deep understanding of microclimates, seasonal variations, and natural ventilation principles. The thick adobe walls of Middle Eastern architecture provide thermal mass that moderates temperature extremes. The raised stilt houses of Southeast Asia prevent flooding while promoting air circulation in humid climates. Icelandic turf houses use earth as insulation against brutal winters.
These vernacular solutions addressed the same challenges contemporary green architecture tackles: energy efficiency, climate adaptation, resource conservation, and occupant comfort. The difference lies in methodology—traditional builders learned through trial, error, and generational knowledge transfer, while modern architects employ advanced modeling, materials science, and environmental data.
Lessons from Indigenous Building Traditions
Indigenous communities maintained sophisticated relationships with their built environments that extended beyond mere shelter. Native American pueblos positioned rooms to maximize solar gain in winter while providing shade in summer. The circular design of Mongolian yurts optimizes structural stability and heat distribution. Aboriginal Australians constructed dwellings that could be quickly assembled, disassembled, and left minimal environmental footprint.
These practices embody principles that modern sustainability frameworks now formalize: passive solar design, biomimicry, circular economy thinking, and minimal environmental impact. Contemporary architects studying these traditions find validated their most innovative concepts already existed in practice for centuries.
🌱 Modern Eco-Architecture: Technology Meets Tradition
Today’s sustainable architecture doesn’t simply replicate historical methods—it reinterprets them through contemporary technology and materials science. This synthesis creates buildings that honor cultural heritage while meeting modern performance standards for energy efficiency, structural safety, and occupant wellbeing.
Advanced computational design allows architects to simulate and optimize traditional passive strategies with precision impossible for historical builders. Parametric modeling tests countless iterations of window placement, building orientation, and shading devices to maximize natural ventilation and daylighting. Thermal imaging validates which traditional cooling techniques perform best under specific conditions.
Material innovation enables traditional aesthetics with enhanced sustainability credentials. Engineered bamboo products replicate the strength and versatility this renewable resource offered traditional Asian architecture, now with standardized specifications for modern construction codes. Rammed earth gains new life through stabilization techniques that improve durability while maintaining thermal benefits and aesthetic warmth.
Bioclimatic Design Rooted in Place
The concept of bioclimatic design—tailoring buildings to local climate conditions—directly echoes vernacular architecture’s regional specificity. Modern architects apply this principle deliberately, analyzing sun paths, prevailing winds, humidity levels, and temperature ranges to inform design decisions that traditional builders made intuitively.
In hot arid climates, contemporary projects revive courtyard typologies that create microclimates through evaporative cooling and shade. Desert architecture incorporates wind towers that channel breezes through buildings—a ventilation strategy used in Persian architecture for millennia, now optimized through computational fluid dynamics.
Cold climate designs reference traditional compact building forms that minimize surface area exposure while incorporating modern insulation materials and triple-glazed windows. The principle remains consistent with historical practice; the execution leverages technological advancement.
🔄 Cultural Preservation Through Adaptive Reuse
Sustainability isn’t only about new construction—it’s fundamentally about preserving what exists. The greenest building is often the one already built. Adaptive reuse of heritage structures exemplifies how cultural preservation and environmental responsibility converge.
Historic buildings embody embedded energy—the resources consumed during their original construction. Demolition wastes this investment while generating massive amounts of landfill debris. Renovation and adaptive reuse conserve these resources while maintaining cultural continuity and neighborhood character.
Successful heritage adaptation requires balancing preservation with performance upgrades. Sensitive interventions improve energy efficiency without compromising historical integrity. Insulation added to attics and basements, upgraded mechanical systems concealed within existing infrastructure, and high-performance windows designed to match original profiles allow old buildings to meet contemporary sustainability standards.
Case Studies in Heritage and Innovation
The Alhambra’s water management systems inspire modern greywater recycling implementations. Japanese machiya townhouses demonstrate how narrow urban footprints accommodate comfortable living through spatial efficiency and connection to nature—lessons applicable to contemporary infill development.
The ancient city of Yazd, Iran, showcases urban planning adapted to extreme desert conditions through wind towers, underground qanat water systems, and dense urban fabric providing mutual shade. Modern developments in similar climates increasingly reference these proven strategies rather than importing energy-intensive Western building typologies incompatible with local conditions.
🌍 Material Culture and Sustainable Resources
Traditional building materials represent cultural identity while offering environmental advantages over industrial alternatives. Earth, stone, timber, bamboo, and natural fibers form the material palette of vernacular architecture—all renewable or abundant, locally sourced, and minimally processed.
Modern sustainable architecture rediscovers these materials, validating their performance through scientific analysis. Research quantifies the thermal properties, structural capacity, and durability that traditional builders understood empirically. This validation enables wider adoption and regulatory acceptance.
- Rammed earth: Offers excellent thermal mass, low embodied energy, and distinctive aesthetic that connects occupants to place
- Cross-laminated timber: Sequesters carbon while providing structural strength rivaling concrete and steel
- Bamboo: Grows rapidly, requires minimal processing, and provides tensile strength comparable to steel
- Natural insulation: Sheep’s wool, hemp, and cork provide effective thermal performance without toxic chemicals
- Living roofs: Revive sod roof traditions with engineered systems providing insulation, stormwater management, and biodiversity habitat
Sourcing materials locally reduces transportation emissions while supporting regional economies and maintaining craft traditions. This approach contrasts sharply with globalized construction supply chains that homogenize building aesthetics worldwide while maximizing environmental impact.
⚡ Energy Wisdom from the Past
Before electricity and fossil fuels, buildings functioned entirely through passive environmental control. Occupants understood seasonal rhythms, opening and closing shutters, adjusting curtains, and moving between rooms to find comfort. This interactive relationship with buildings fostered environmental awareness largely lost in mechanically conditioned spaces.
Contemporary passive house standards and net-zero energy buildings resurrect this self-sufficiency using advanced building science. Super-insulated envelopes minimize heat transfer. Strategic window placement optimizes solar gain and natural ventilation. Thermal mass stabilizes indoor temperatures. Heat recovery ventilators provide fresh air without energy penalty.
These techniques mirror traditional passive strategies enhanced through precision engineering and performance verification. The result: buildings that maintain comfort with minimal mechanical assistance, drastically reducing operational energy consumption and carbon emissions.
Daylighting and Natural Ventilation
Historical architecture maximized natural light and airflow by necessity. Deep eaves shaded walls while bouncing daylight deep into rooms. Clerestory windows illuminated interior spaces without compromising privacy or thermal performance. Cross-ventilation strategies positioned openings to capture prevailing breezes.
Modern architects redeploy these strategies using daylighting analysis software that simulates sun angles throughout the year. Light shelves, skylights, and reflective surfaces distribute natural illumination effectively, reducing artificial lighting loads. Operable windows strategically placed enable natural ventilation during temperate weather, decreasing mechanical cooling demands.
🏘️ Community-Centered Sustainable Development
Traditional settlements evolved as communities rather than collections of individual buildings. Shared resources, communal spaces, and interdependent relationships fostered social cohesion and resource efficiency. Contemporary sustainable development increasingly recognizes that social sustainability complements environmental performance.
Co-housing developments revive communal living models with shared facilities reducing per-capita resource consumption. Community gardens and food production integrate into residential developments, echoing subsistence practices while enhancing food security. Mixed-use neighborhoods reduce transportation demands by integrating living, working, and recreational spaces—patterns inherent to traditional towns but abandoned in sprawling suburbs.
Participatory design processes engage communities in shaping their built environment, incorporating local knowledge and ensuring projects reflect cultural values. This approach honors indigenous consultation practices that treated land and building decisions as collective responsibilities requiring consensus.
🎨 Aesthetic Continuity and Cultural Identity
Sustainable architecture need not sacrifice aesthetic connection to cultural heritage. Contemporary eco-buildings can express regional identity through form, material, and detailing that reference local traditions without pastiche replication.
Modern interpretations abstract traditional elements—a contemporary building might echo the proportions of vernacular architecture, reference local materials in innovative applications, or reinterpret decorative patterns through sustainable facade systems. This approach maintains cultural continuity while expressing contemporary values and technical capabilities.
Respecting architectural heritage preserves sense of place in an increasingly globalized world. Buildings that reflect local climate, materials, and culture foster stronger community connections and occupant wellbeing compared to generic structures imported from elsewhere regardless of appropriateness.
📱 Technology Bridging Heritage and Innovation
Digital tools democratize access to traditional building knowledge while enabling new applications. Building information modeling (BIM) documents heritage structures with unprecedented accuracy, creating digital archives preserving endangered architectural knowledge. Virtual reality allows people worldwide to experience threatened cultural sites.
Material databases catalog properties of traditional and innovative sustainable materials, helping architects make informed selections. Climate analysis software enables precise bioclimatic design tailored to specific sites. Energy modeling validates that passive strategies meet performance targets before construction begins.
These technologies don’t replace traditional knowledge—they amplify and extend it. Craftspeople collaborate with architects using digital fabrication to realize complex geometries inspired by traditional forms. 3D printing explores earth-based construction at new scales. Sensors monitor heritage building performance, informing conservation strategies.

🌟 Moving Forward While Honoring the Past
The path toward truly sustainable architecture requires humility to learn from ancestors who built harmoniously with nature by necessity. It demands innovation to apply this wisdom through contemporary understanding and technology. Most importantly, it needs commitment to cultural preservation as inseparable from environmental stewardship.
Architecture shapes human experience profoundly—how we consume resources, interact with nature, and connect with community. Buildings reflecting cultural heritage while performing sustainably nurture both planetary health and human identity. They demonstrate that progress need not erase the past but can build upon foundations laid over millennia.
As climate challenges intensify, the architectural profession increasingly recognizes that solutions lie not in novel inventions but rediscovering and refining approaches proven over centuries. The wisdom embedded in vernacular architecture offers guideposts for sustainable living urgently needed today.
By bridging traditions and sustainability, we create architecture that serves present needs without compromising future generations—honoring both the planet we inhabit and the cultures that shaped our understanding of dwelling within it. This synthesis represents not just better buildings, but a more thoughtful relationship between humanity and environment that traditional cultures practiced and contemporary society must relearn.
The future of architecture lies in this creative tension between tradition and innovation, heritage and sustainability, cultural identity and environmental responsibility. Buildings emerging from this synthesis will shelter us physically while connecting us spiritually to place, community, and the timeless human need for home that respects both cultural memory and planetary boundaries.
Toni Santos is a sustainability storyteller and environmental researcher devoted to exploring how data, culture, and design can help humanity reconnect with nature. Through a reflective approach, Toni studies the intersection between ecological innovation, collective awareness, and the narratives that shape our understanding of the planet. Fascinated by renewable systems, resilient cities, and the art of ecological balance, Toni’s journey bridges science and story — translating environmental transformation into insight and inspiration. His writing reveals how technology, policy, and creativity converge to build a greener and more conscious world. Blending environmental communication, data analysis, and cultural observation, Toni explores how societies adapt to change and how sustainable thinking can guide new models of coexistence between people and planet. His work is a tribute to: The harmony between data, design, and the natural world The creative power of sustainability and innovation The responsibility to rebuild our relationship with the Earth Whether you are passionate about climate innovation, sustainable design, or the science of regeneration, Toni invites you to imagine — and help create — a world where progress and nature thrive together.



